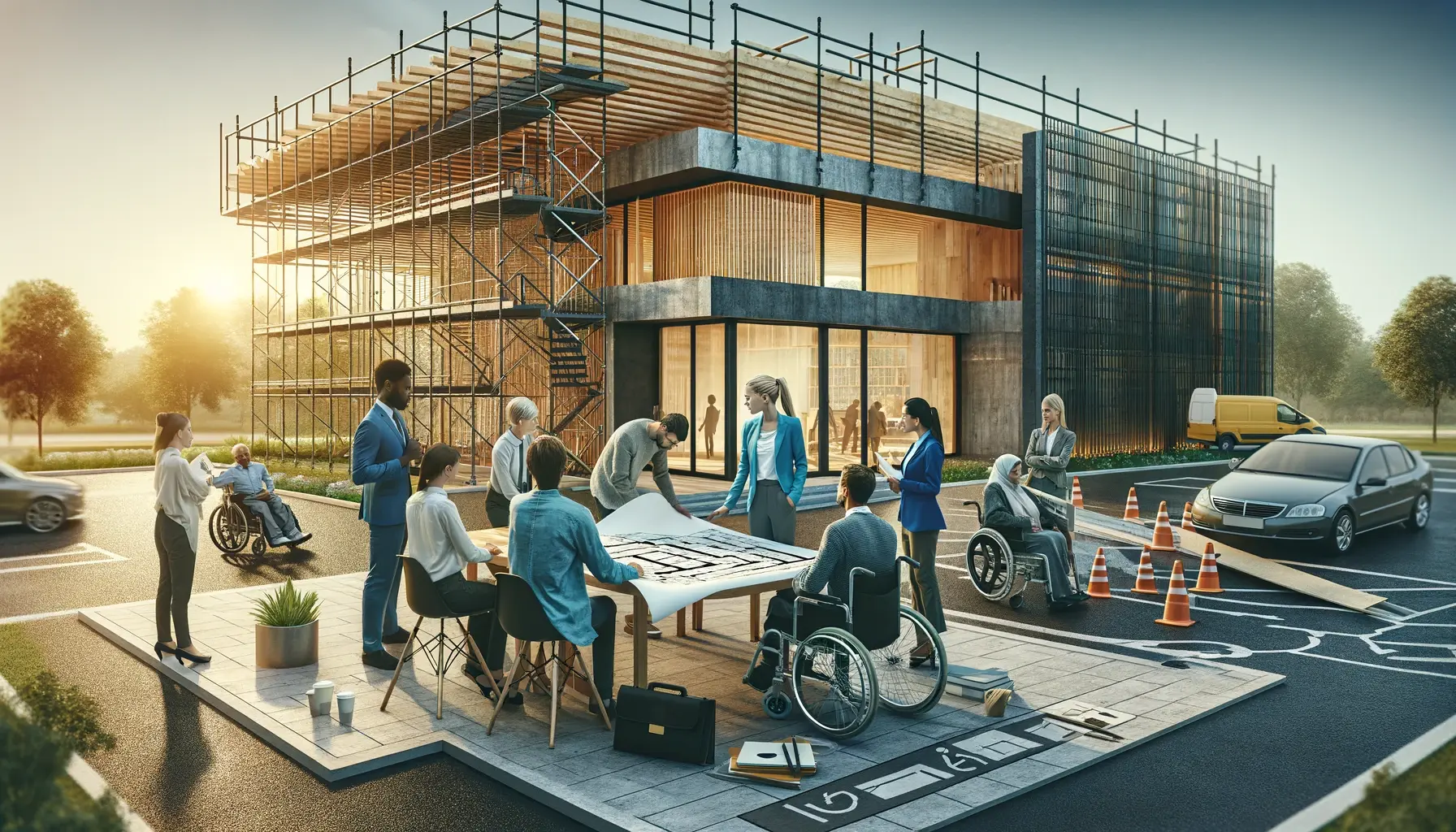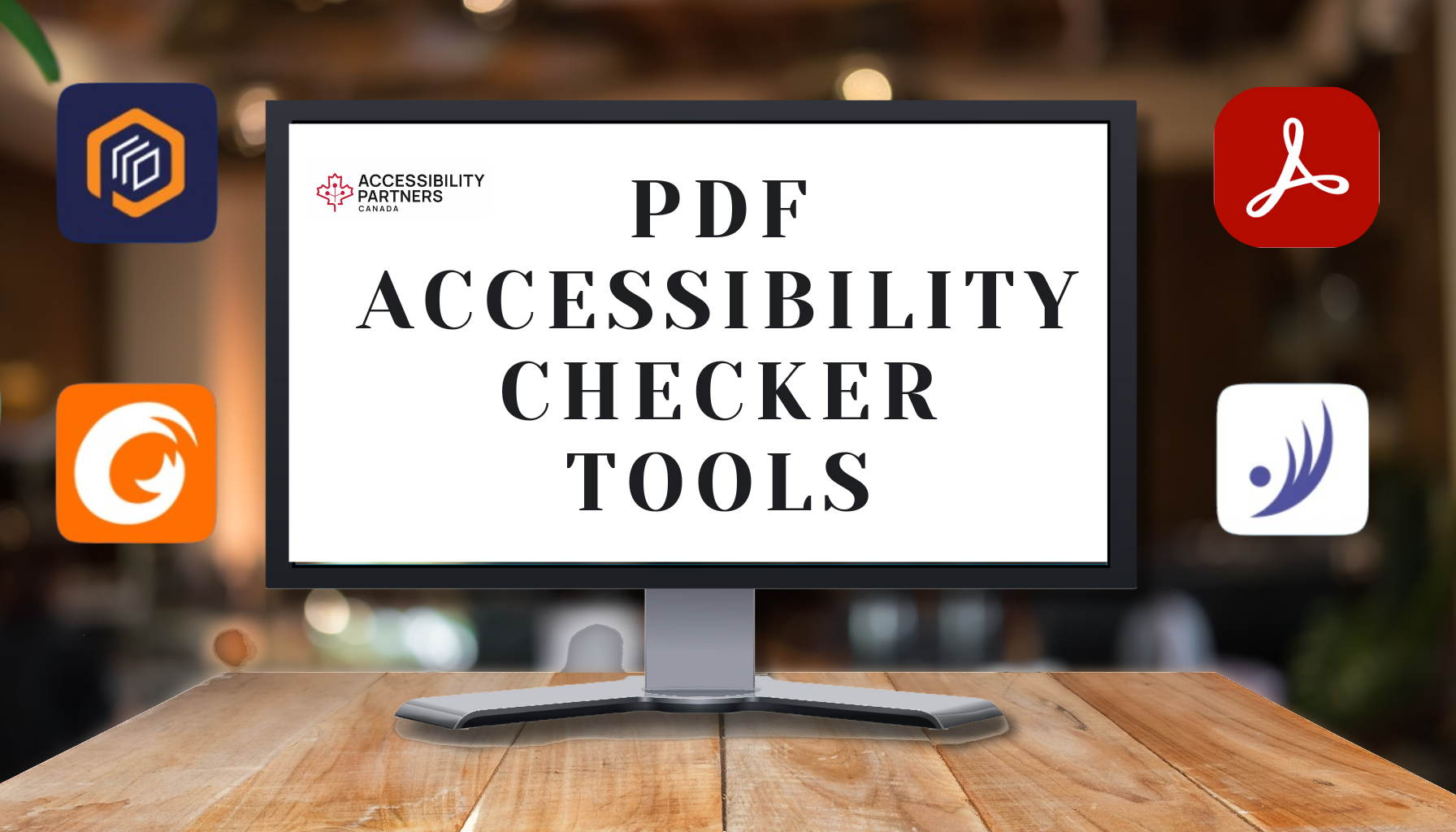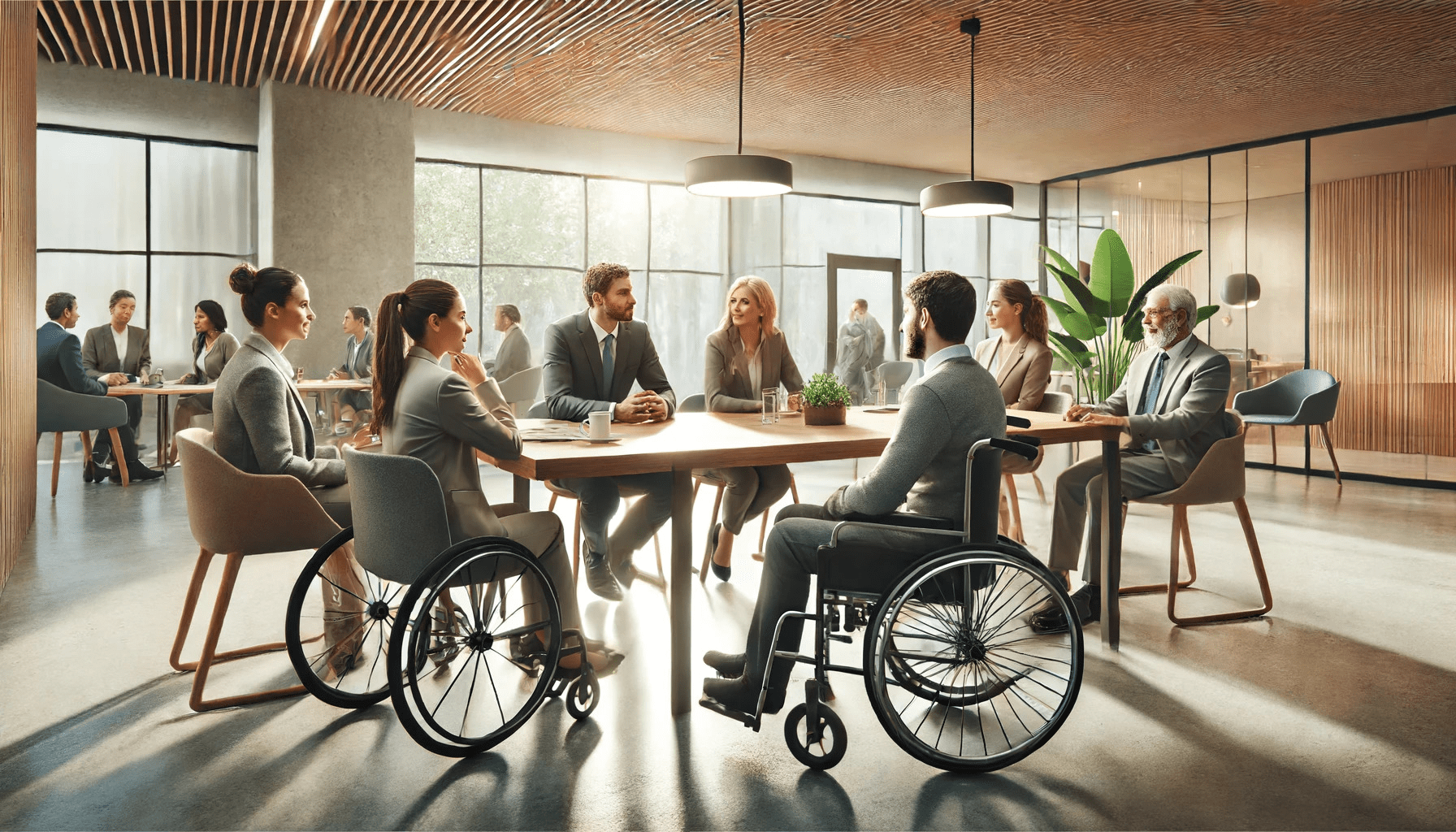Innovative design solutions that help create accessibility compliant buildings – by Tony Abraham
In a world where inclusivity is paramount, architecture stands as a silent yet powerful force shaping the accessibility of our built environments. It goes beyond just creating visually stunning structures; innovative architecture holds the potential to break down physical barriers and foster a more inclusive society.
Enabling Village in Singapore | Photo by Edward Hendricks
AODA Standards in the Built Environment
The Accessibility for Ontarians with Disabilities Act, otherwise known as the AODA, is an accessibility law based in Ontario, Canada, and it regulates standards across government, public, and private sectors. It was enacted in 2005 to create a barrier-free Ontario by 2025.
Accessibility in the built environment begins with design. This involves thoughtful consideration of features such as ramps, elevators, door widths, and accessible washrooms. Moreover, attention to details like signage, lighting, and acoustics significantly impacts the user experience for individuals with disabilities. Under the AODA, accessible design for the built environment is governed under the Design of Public Spaces Standards. You can learn more about this from our blog Understanding AODA Requirements for the Built Environment
Challenges in Achieving AODA Design Compliance
Many building managers and operators think designing hallways, doorways, washrooms and ramps to code is sufficient and almost all new buildings in Canada meet minimum building code requirements for barrier-free design. However, meeting code falls short of the goal of providing accessibility for all, which is the aim of the AODA. Designing to code can fall into a grey zone of professional responsibility. For example, hardscaping materials such as brick pavers can cause tripping hazards because they are unevenly surfaced and don’t lay flat. Another common culprit is the uneven settlement that can occur when ground-plane materials (such as a lawn or gravel walkway) are not homogeneous.
Corrections to these issues may require a considerable amount of retrofitting and owners of existing buildings can find this to be a daunting task. However, a non-compliance fine from an AODA inspector can range from $200 to $2,000 per day for an individual. Inspectors can also fine a corporation an average of $50,000 to $100,000 per day of non-compliance. One fine could easily exceed the cost of designing/retrofitting an accessible space.
This is where innovative design solutions through thoughtful consideration of reality can create a barrier-free design that goes beyond the building code. Some of these solutions might be low cost and time effective, unlike complete retrofitting solutions.
Innovative Design Approaches – AODA Compliance
The AODA Standards for the built environment sets out design requirements for public spaces that are not covered by Ontario’s Building Code. This includes some sidewalks and other pedestrian walkways, parking lots, outdoor public use eating areas and play spaces. Design requirements are also included for recreational trails and beach access routes, as well as for some design elements associated with providing services to the public, such as service counters, fixed queuing guides and seating in waiting areas.
- Exterior paths of travel: Exterior paths of travel connect people to their communities. Making sure these paths of travel are safe and accessible to everyone benefits communities, businesses, and visitors.
- Use textural and tonal contrast on ground surfaces to help define primary routes and assist with wayfinding.
- Consider providing heated ramp surfaces to minimize the risk of snow and ice creating slippery surfaces on an already sloped surface.
- Consider changing the ground finish, texture and tone to distinguish the rest area from the adjacent path of travel.
- Use tactile walking surface indicators to warn people with visual disabilities that they are entering a potentially hazardous area.
- Consider incorporating refuge areas (islands) on lengthy pedestrian crossing routes to allow people to stop in a safe location.
- Recreational Trails: Creating accessible trails provides inclusive opportunities for people of all abilities and ages to enjoy the outdoors.
- Consider adding plantings that enhance the experience of people with disabilities. These may include plants with strong contrasts in colour, tone, texture or fragrance, which add variety and interest for all users and improve the recreational experience for people who cannot use all of their senses when enjoying the outdoors.
- Avoid plants that drop fruit or large seed pods because they can become a slip-hazard for everyone and are particularly problematic for people with reduced balance abilities.
- Avoid curved ramps if possible, because they are more challenging to negotiate.
- Provide edge protection where there is no solid enclosure or solid guard.
- Beach Access Routes: Accessible routes to beaches help people using mobility aids travel over sand. They also provide a distinguishable path for people with visual disabilities.
- Provide beach access using specially designed mats that allow wheelchairs to be rolled over the sand.
- Consider choosing slip resistant surfaces such as asphalt or well-compacted, crushed limestone screenings.
- Consider providing landings or level stopping places, where possible, along sloped routes longer than 30 metres. These allow users to stop and recover their stamina.
- Outdoor Public Use Eating Areas: Accessible outdoor public use eating areas include accessible routes to eating areas, appropriate tables, and firm and stable ground surfaces to accommodate wheelchairs or other mobility aids.
- Choose tables that already offer appropriate heights and knee space underneath, which avoids the need for specially designated ‘accessible’ tables.
- Consider fixing accessible seating in place so that it cannot be moved.
- Outdoor Play Spaces: Play is a natural and important part of a child’s daily life and healthy development. All children, regardless of ability, should have the same opportunities to play. Accessible outdoor play spaces allow all children to play together, increasing understanding and integration.
- Incorporate accessibility features, such as sensory and active play components, into the design of outdoor play spaces. These address the needs of children and caregivers with various disabilities.
- Consider providing at least one accessible seating area so that a caregiver with a disability can comfortably observe their child.
- Provide a more enriching experience by including elements that stimulate all senses, such as water features, sand play areas, scented plantings, and wind chimes.
- Avoid creating segregated facilities that are specifically for children with disabilities.
- Accessible Parking: Ontario’s aging population is increasing the need for accessible parking. The availability of sufficient, appropriately-configured accessible parking spaces makes it easier for everyone to work, shop, travel, play and explore Ontario.
- If the front or rear of parked vehicles is immediately adjacent to a pedestrian walkway, consider incorporating wheel-stops to prevent vehicle overhangs which could reduce the width of the walkway.
- Center curb ramps on access aisles to provide a more logical and direct route to adjacent pedestrian walkways.
- Add the International Symbol of Access to pavement signs to enhance the visibility of accessible parking spaces and discourage inappropriate use.
- Use smart algorithms in mobile applications to provide up-to-the-minute information on available handicap parking spots, reducing the time and effort required to locate suitable spaces.
- Create clear and intuitive signage, which is essential for directing individuals with disabilities to the appropriate parking spaces. High-contrast, easy-to-read signage helps those with visual impairments navigate parking facilities independently.
- Obtaining Services in Public Spaces: Service counters, fixed queuing guides and waiting areas are components of the customer service experience. Inside or outside, these facilities must account for the diversity of people that use them.
- Offer a choice of counter heights to accommodate a standing patron as well as one using a wheelchair.
- Provide a lower counter with an available chair, which benefits people with lower stamina or those who may need to set aside a walker, suitcase, or stroller to sign some papers.
- Consider providing two speaker ports: one at a higher level for standing use and the other at a lower height for seated use.
- Provide an induction loop system to allow users to hear the voice of the service provider directly through their hearing aid.
- Consider providing a seating choice. Seats with armrests help people sit down and get up again. Seats without armrests allow people to transfer onto the seat from a wheelchair or other type of mobility device. Wider seats, with higher weight capacities accommodate people of all body types.
Innovative Design Approaches Beyond Compliance.
Improving the accessibility of a space beyond compliance requirements benefits organizations in multiple ways, such as meeting legislative compliance and improving social image by being able to accommodate diverse groups of people.
An important approach involves the integration of universal design principles, which prioritize creating spaces usable by people of all abilities without the need for adaptation or specialized design. This might entail implementing features like wider doorways and corridors, adjustable height workstations, and tactile signage for those with visual impairments. Incorporating technology such as smart sensors for automatic door opening and closing, as well as voice-activated controls for lighting and temperature, can further improve accessibility and convenience. Additionally, the use of modular and flexible furniture arrangements allows for easy customization to accommodate various needs and preferences.
By embracing these innovative design strategies, buildings and workspaces can become more inclusive environments where everyone can thrive.
Conclusion
The journey towards greater accessibility in buildings and workspaces is paved with innovative design solutions that prioritize inclusivity and functionality. Through the integration of universal design principles, the implementation of cutting-edge technology, and the flexibility of modular arrangements, organizations have the power to transform spaces into welcoming environments for people of all abilities. By embracing these innovative approaches, we not only break down physical barriers but also foster a sense of belonging and empowerment for everyone. As we continue to push the boundaries of architectural innovation, let us strive to create environments where accessibility is not an afterthought but an inherent aspect of design, enriching the lives of individuals and communities alike.
We at Accessibility Partners Canada prioritize inclusivity in the built environment and look forward to paving the way for a more equitable and vibrant society, where every individual can participate fully and independently. Together, let us continue to champion accessibility and build a future where every individual is valued, respected, and included.







