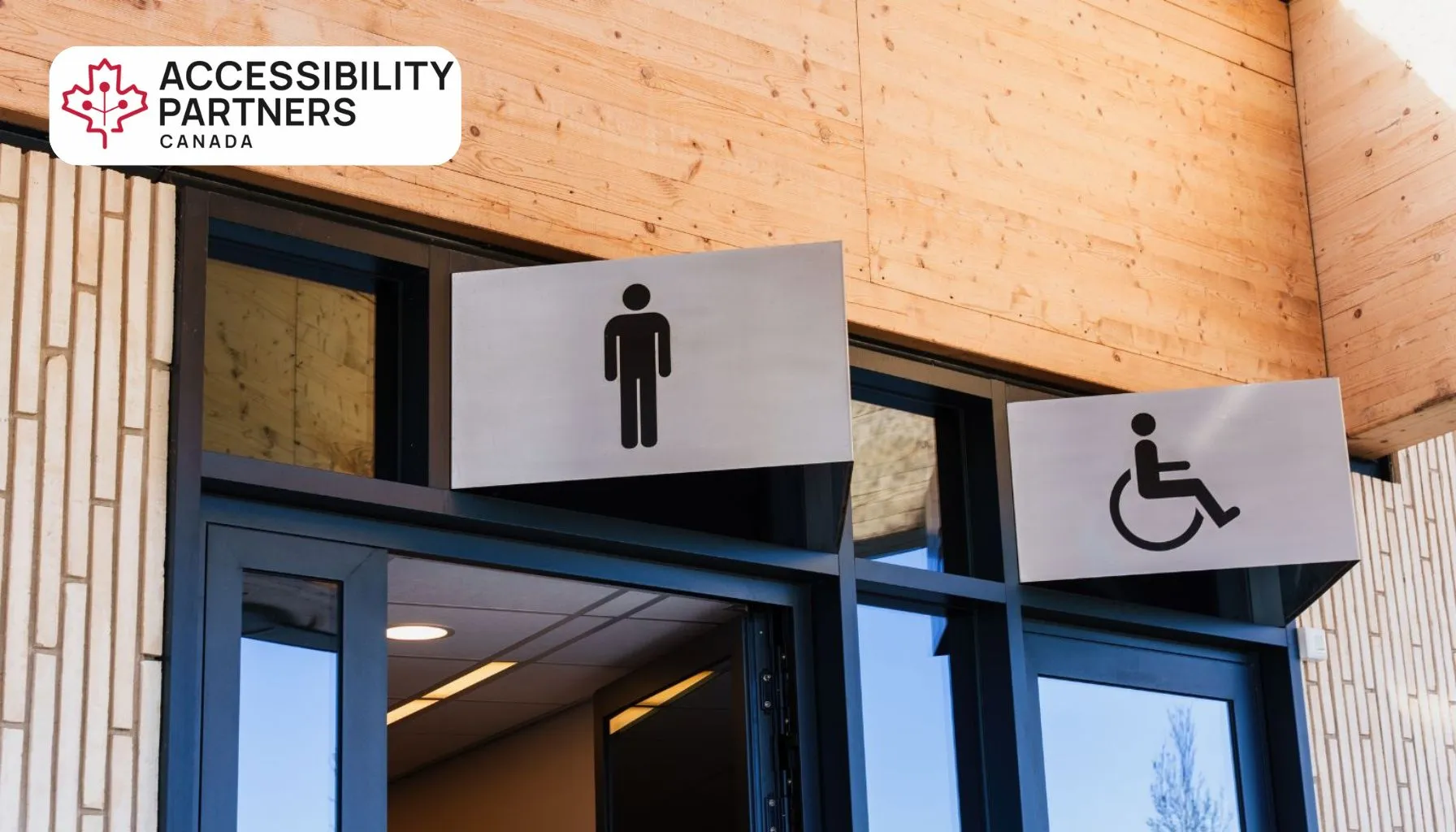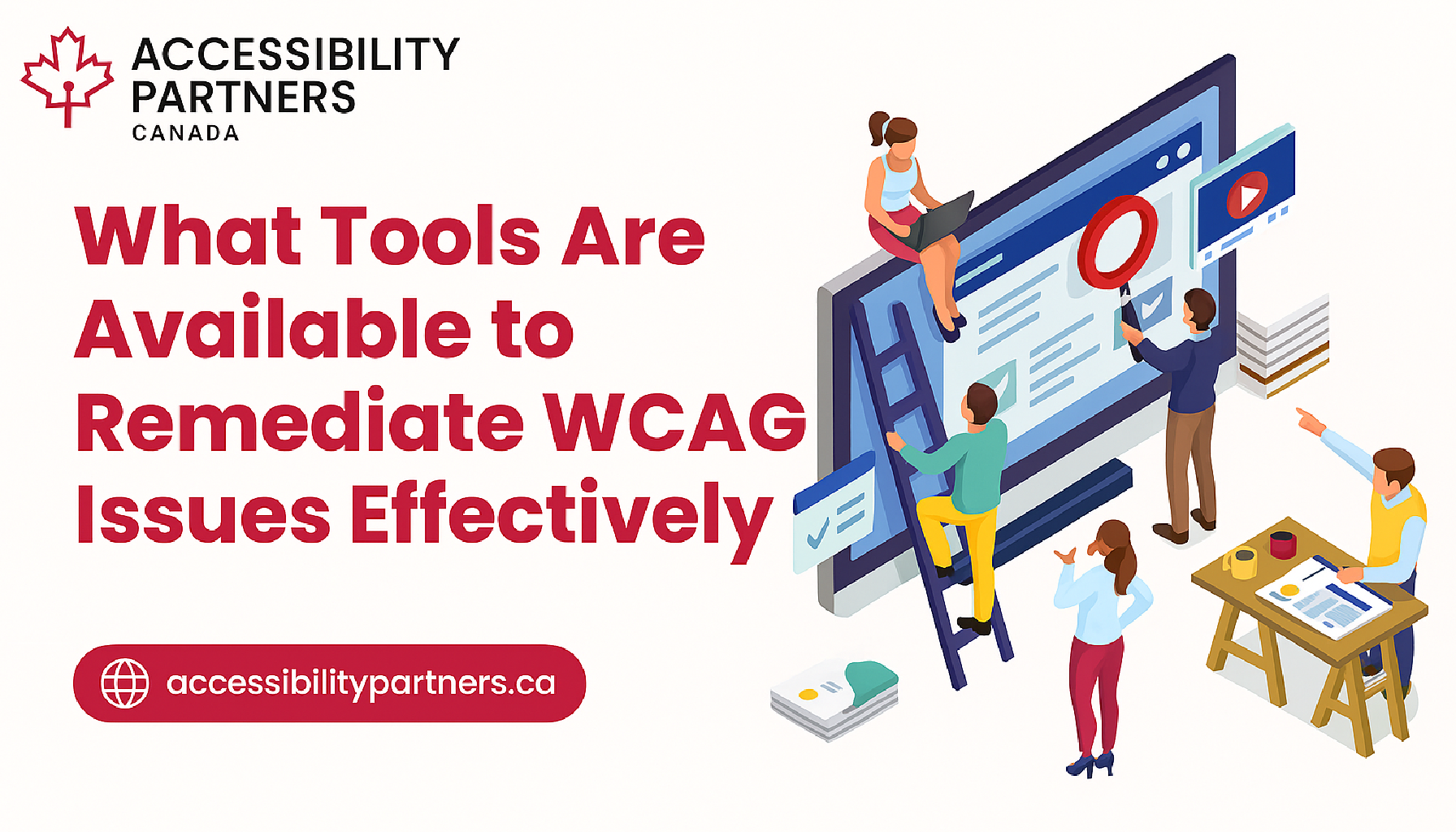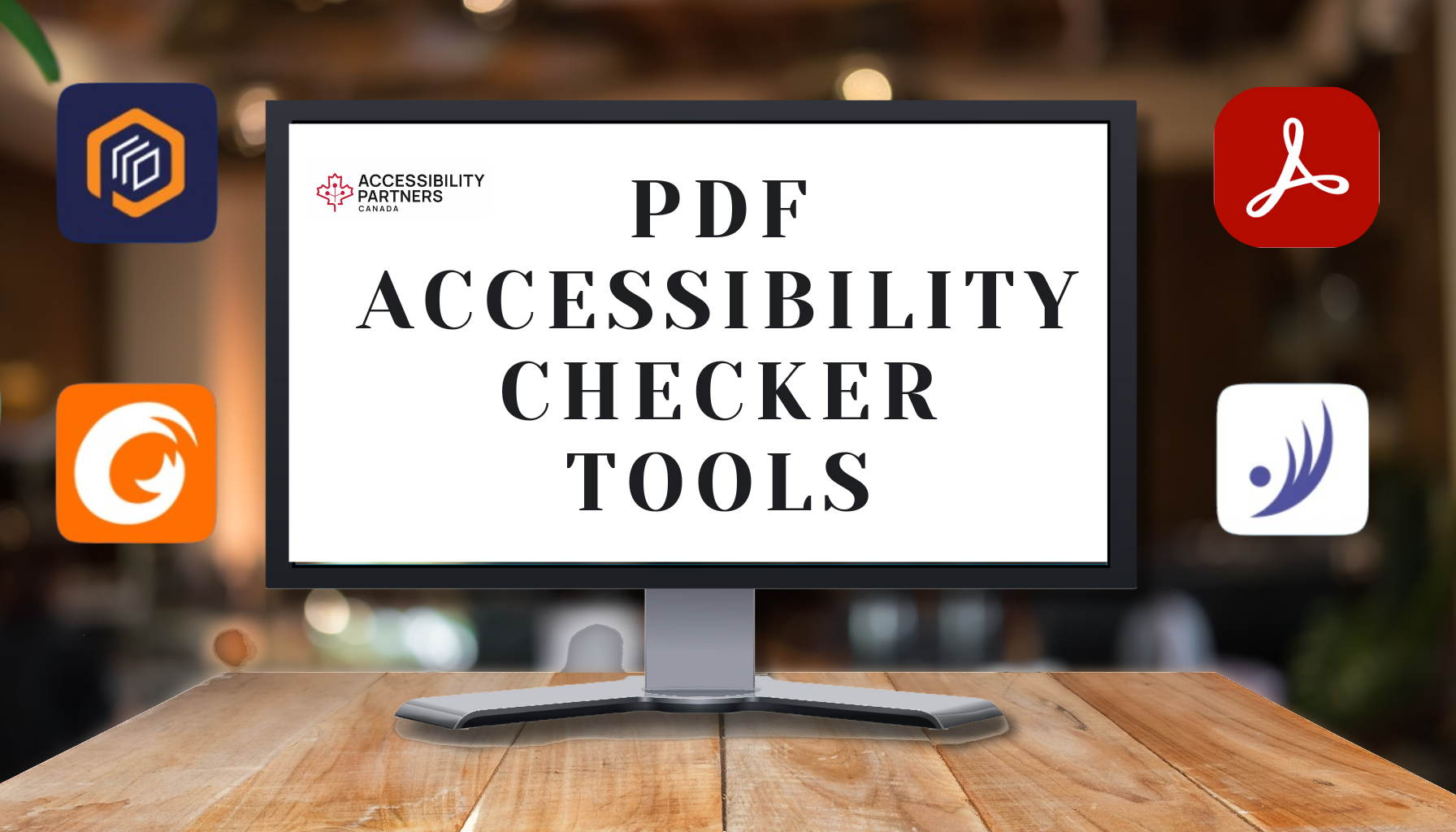In Ontario, accessible washrooms are a critical aspect of creating inclusive environments that meet the needs of all individuals, regardless of physical ability. Whether in public spaces, workplaces, or residential facilities, the design and functionality of washrooms play a key role in promoting dignity, independence, and safety.
This blog will explore the evolving Accessible Washroom Requirements Ontario, including AODA washroom standards and Ontario Building Code (OBC) guidelines, and highlight best practices for implementing truly barrier-free washroom solutions.
Let’s dive into what makes accessible washroom requirements in Ontario more than just an accessibility compliance, but a gateway to equitable spaces for everyone.
What is an accessible Washroom?
An accessible washroom is a restroom designed to accommodate individuals with varying levels of mobility, including those who use wheelchairs, walkers, or other assistive devices. This type of bathroom shall always be located in an accessible place allowing unobstructed access.
In addition to this, toilet areas, sanitary ware, doors, and technical aids must be safe for users with reduced mobility. Wheelchair users must be able to enter the bathroom and make a complete turn without difficulty. The aim of having an accessible bathroom is to enable people with reduced mobility to be self-sufficient, or their carers to help them safely and easily.
Why Accessible Washrooms Matter:
- They promote independence and dignity for individuals with disabilities.
- Compliance with AODA and OBC ensures legal adherence and avoids penalties.
- Inclusive facilities enhance the user experience for all, including seniors and families with young children.
- They demonstrate a commitment to equity, and improving public and workplace environments.
Accessible Washroom Requirements Ontario
Owners and builders in Ontario are required to adhere to specific accessibility guidelines outlined in the Ontario Building Code (OBC) and the Accessibility for Ontarians with Disabilities Act (AODA) for accessible washrooms.
These regulations detail the number and type of accessible washrooms necessary for new constructions, including universal washrooms. They also specify the mandatory features, such as space requirements, wall placements, and the positioning of essential fixtures. These elements are critical for ensuring accessibility, safety, and ease of use.
1. Physical Space & Layout
- Doorways need a minimum clear width of 860 mm.
- A clear circular area with a minimum diameter of 1,500 mm is required for wheelchair maneuverability.
- Grab Bars that are securely mounted beside toilets at specific heights and angles.
2. Fixtures & Accessories
- Toilet seat heights are to be 430–480 mm from the floor.
- Clear space underneath the sink for knee clearance and faucet controls must be operable with one hand.
- Mirror & Dispensers are to be positioned for visibility and reach from a seated position.
3. Universal Washrooms (mandatory in some cases)
- Doors to be automated with accessible activation buttons.
- Bathrooms should have an emergency call system that has audible and visual alarms, with accessible reset buttons.
- Enhanced locking mechanisms for safety and privacy.
4. Signage & Wayfinding
- Clear, high-contrast signage with Braille and tactile elements to guide users.
How to Ensure that Your Washroom is Accessible?
Creating an accessible bathroom involves more than meeting compliance standards; it requires thoughtful accessibility planning to ensure the space truly serves the needs of its users. Below are some crucial factors to consider:
1. Individual Mobility
Begin by evaluating the user’s current mobility and anticipating future changes. For instance, a person who uses a walker today may require a wheelchair in the future. Designing for varying mobility levels ensures that the bathroom remains functional and safe over time.
2. Daily Routine
Understanding the user’s daily habits and preferences is essential. Does the individual prefer showers or baths? Do they require assistance with transfers or personal care? Knowing these details helps tailor the design to their specific needs.
3. Space Availability
The available space significantly influences design choices. In small bathrooms, optimizing layout becomes crucial, such as choosing compact fixtures or combining a shower and toilet area to maximize maneuverability. In larger spaces, you can incorporate more features like separate bathing areas or additional storage for medical supplies and assistive devices.
4. Budget
Establishing a realistic budget helps balance immediate needs with long-term considerations. While some accessibility features, such as grab bars and non-slip flooring, are relatively inexpensive, others, like power door operators or custom fixtures, may require a larger investment. Prioritizing essential modifications now while planning for potential future upgrades ensures the space remains adaptable without exceeding financial limits.
Common Mistakes To Avoid in Accessible Washroom Design
When designing an accessible washroom, even small oversights can significantly impact usability and safety. Here are some common mistakes to watch out for:
- Insufficient Space: Failing to provide adequate maneuvering room for wheelchairs or other mobility aids.
- Improper Grab Bar Placement: Installing grab bars at incorrect heights or angles, reduces their effectiveness.
- Non-Accessible Fixtures: Using sinks, toilets, or dispensers that are difficult to reach or operate.
- Poor Signage: Lack of clear, tactile, or Braille signage, making the facility hard to locate or identify.
- No Emergency Features: Omitting emergency call systems or accessible locks, compromising user safety.
How Accessibility Partners Canada Can Help You Achieve Accessibility Compliance
Accessibility Partners Canada offers expert guidance and services to help businesses and building owners ensure their washrooms meet the accessibility requirements outlined by the Ontario Building Code (OBC) and the Accessibility for Ontarians with Disabilities Act (AODA).
Our team provides comprehensive support throughout the consultation, installation, and maintenance process to guarantee compliance and enhance usability. Here’s how we can assist:
- Consultation & Compliance Audits: We conduct thorough assessments of your washroom facilities, identifying areas that require updates or modifications to meet OBC and AODA standards.
- Customized Design Solutions: We work with you to create tailored design plans, ensuring accessibility features like grab bars, doorways, and sinks are strategically placed to meet user needs and safety guidelines.
- Installation of Accessibility Features: We provide installation services for essential elements such as power door operators, emergency call systems, and height-adjustable fixtures, ensuring full functionality.
- Ongoing Maintenance & Support: We also offer ongoing maintenance services to keep your washrooms up to code, addressing wear and tear and updating features as needed to stay compliant with evolving regulations.
With our skilled staff and expertise, Accessibility Partners Canada makes achieving accessible washroom compliance seamless, ensuring your facilities are both legally compliant and user-friendly.
Conclusion
Designing an accessible bathroom with universal design principles and compliance with the code involves thoughtful planning, considering individual needs, and ensuring the space accommodates users of all abilities.
By implementing the tips and considerations outlined in this article, building owners can create a safe, comfortable, and functional bathroom environment that promotes independence and enhances quality of life.
Whether renovating an existing bathroom or planning a new construction, investing in universal design features is a proactive step toward creating an inclusive space that supports long-term comfort, well-being, and usability for everyone.
FAQs about Accessible Washroom Requirements Ontario
Are there penalties for non-compliance with accessible washroom requirements?
No, unless you are planning an extensive renovation, existing buildings are not affected. You do not have to change or upgrade washroom facilities in existing buildings to comply with new requirements.
However, having a non-compliant washroom means that an employee or user with a disability may choose to access the Ontario Human Rights Tribunal and issue a formal complaint under discrimination and lack of accommodation for their disability. This can result in the file being considered under the OHRC. This could leave your company vulnerable to a public hearing and/or damage to its business reputation.
Further, the answer regarding a Universal Washroom will also rest with your company’s internal AODA and Accessibility policies regarding accommodation for employees with a disability.
Can Accessibility Partners Canada help with existing washroom compliance?
Yes, Accessibility Partners Canada can help with ensuring your existing washroom complies with accessibility requirements. We offer comprehensive compliance audits to assess your current washroom facilities and identify areas that may not meet the Ontario Building Code (OBC) and Accessibility for Ontarians with Disabilities Act (AODA) standards. Based on the findings, we provide tailored recommendations for modifications. Whether you are retrofitting an older washroom or addressing specific accessibility concerns, Accessibility Partners Canada is equipped to guide you through the process and help you achieve full compliance.
Do all public washrooms in Ontario need to be accessible?
In Ontario, not all public washrooms are required to be fully accessible, but many are. The Accessibility for Ontarians with Disabilities Act (AODA) and the Ontario Building Code (OBC) set specific guidelines that apply to certain types of buildings and facilities, requiring them to have accessible washrooms.
For example, new construction projects and major renovations must comply with these regulations, ensuring that at least one accessible washroom is available. Existing buildings undergoing significant updates or changes in occupancy must also meet accessibility standards. Public buildings, commercial spaces, and larger facilities like malls, transit stations, and government offices are typically required to provide accessible washrooms.
However, the exact requirements can vary based on the building’s size, type, and usage. Smaller, low-traffic spaces or older buildings may not have the same mandatory requirements but are encouraged to offer accessible options when possible. It’s important to consult with an accessibility expert like Accessibility Partners Canada for specific compliance details. Call 1-866-245-A11Y today.







